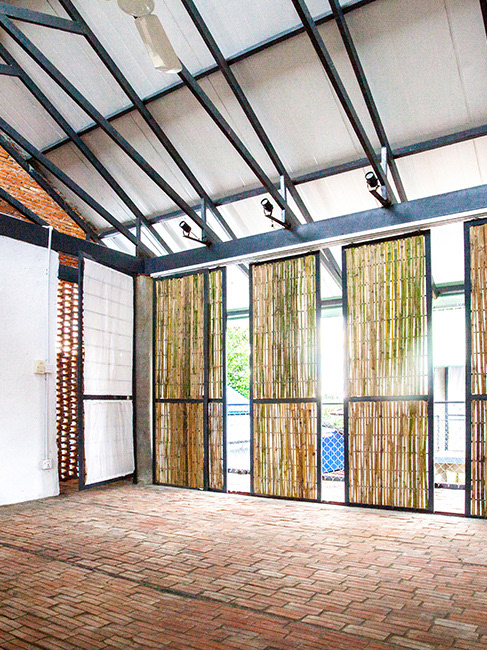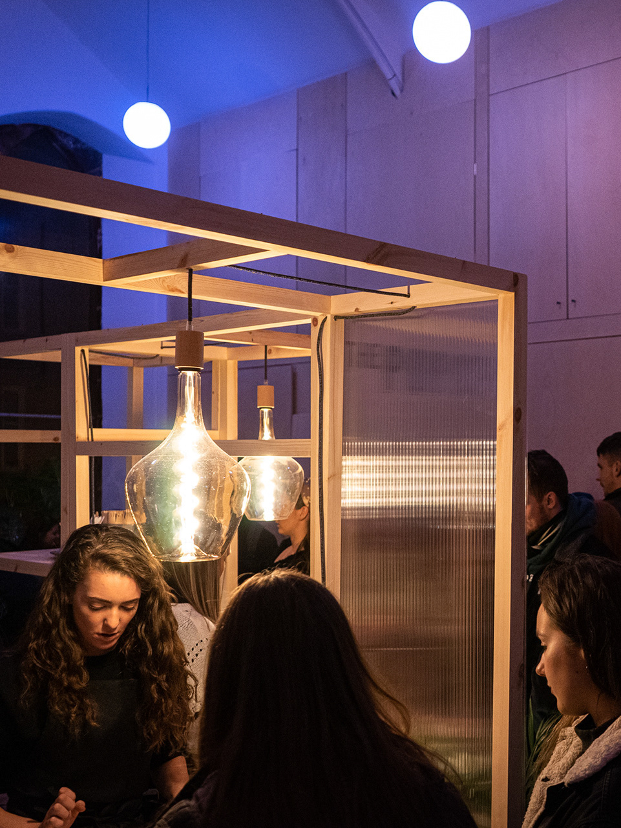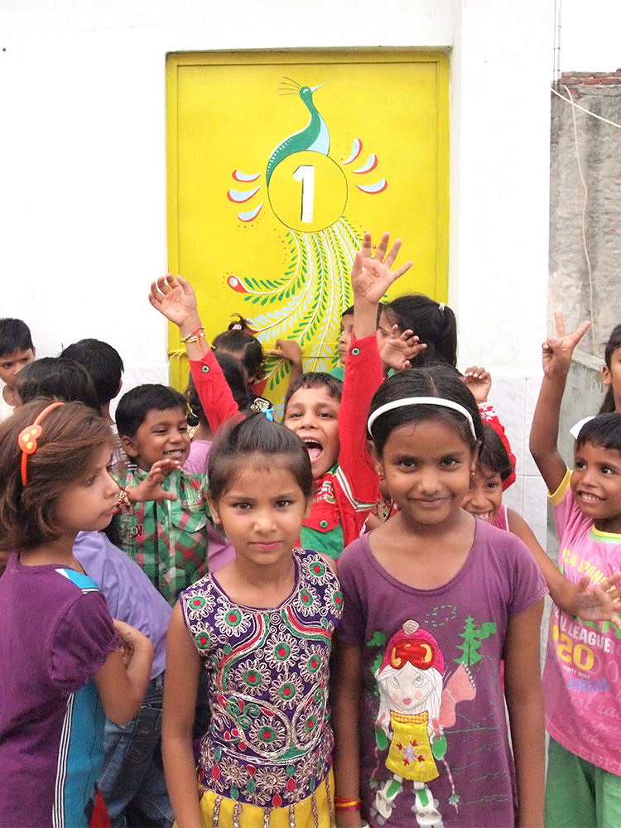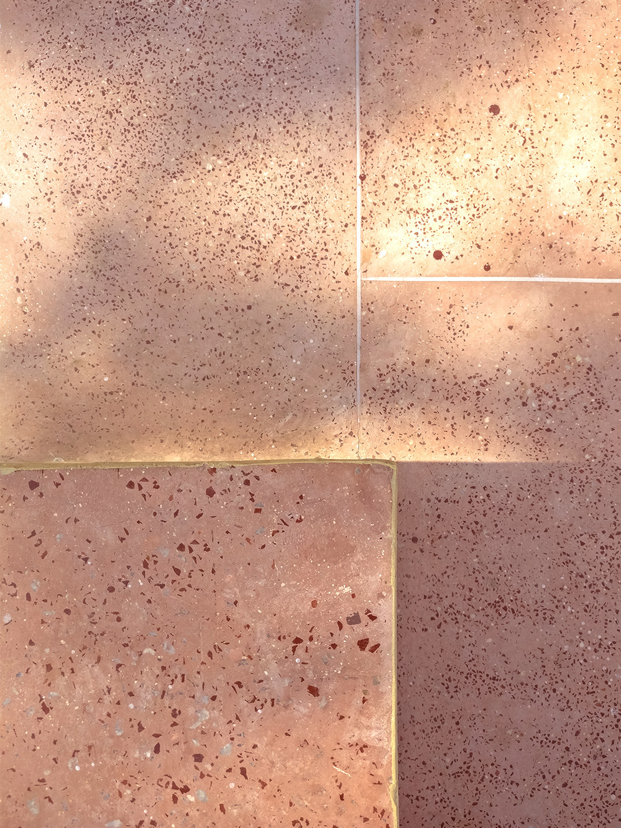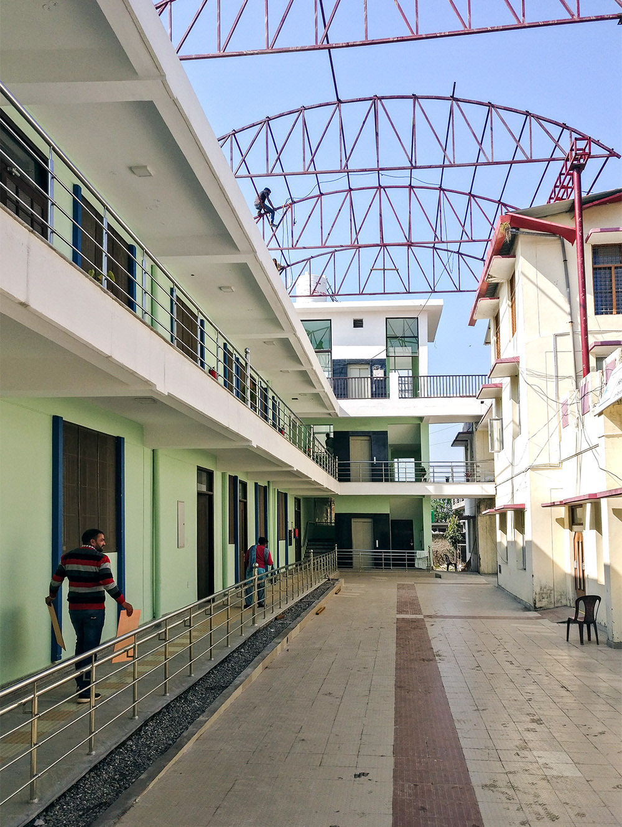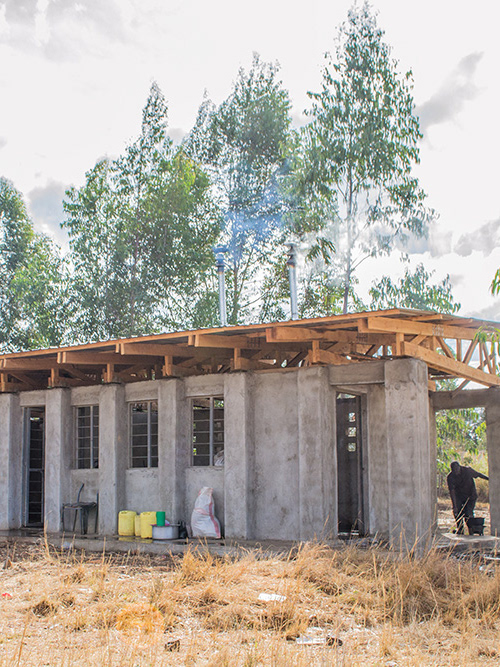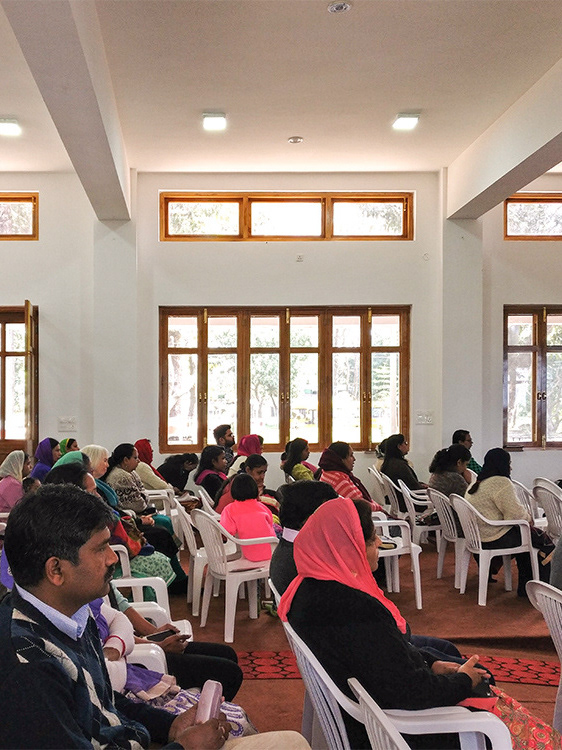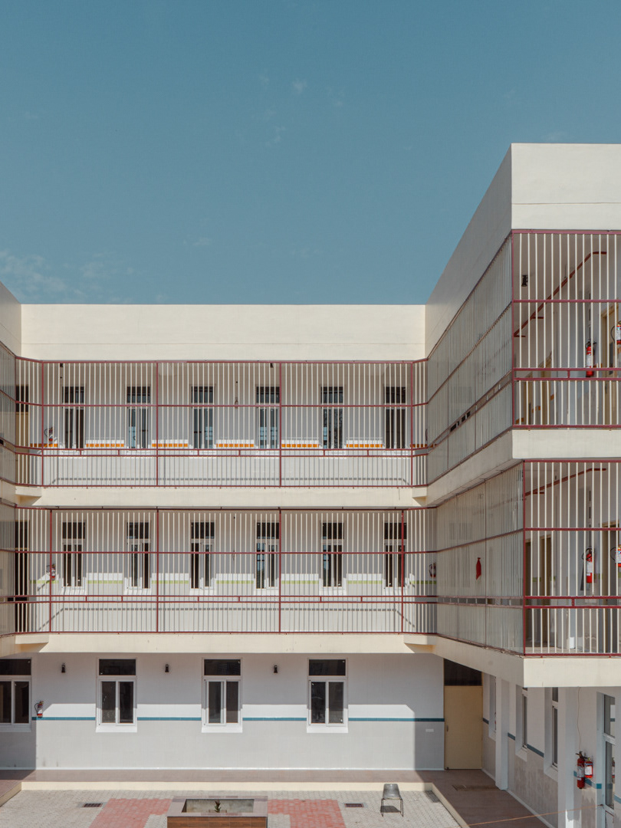The Mukteshwar project is a new building for a small Indian NGO who work closely with local communities to improve education, vocational skills, and women's empowerment. The building will be a hub for the surrounding rural community with classes for both children and adults and social programmes for local men and women, and will also be used as a retreat and training centre by the NGO.
Arranged over two floors are three classrooms, three visitor bedrooms, a studio apartment for the project leaders, a kitchen, and an office. All the rooms open out to large balconies with panoramic views of the surrounding mountains, with the peaks of the Himalayas visible in the distance. A large meeting hall has been designed for the top floor, which will be added as a future phase.
The site was challenging- built into steep terraced mountainside with a high risk of earthquake- a seismically designed reinforced concrete frame and retaining wall was required. The whole building is raised off the ground on pillars by one story to mitigate dampness inside the building during the cold winters and monsoon season, and combined with the retaining wall a rare space of flat open ground on the hillside is created for children to play.
Despite the highly engineered structure the building is otherwise low tech, with simple raw materials of exposed brick, concrete floors, painted timber, and furniture hand made by a local carpenter.
