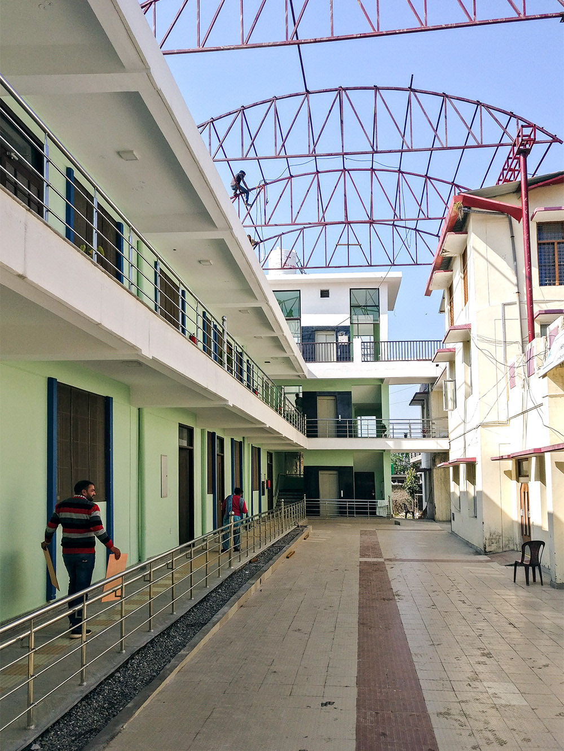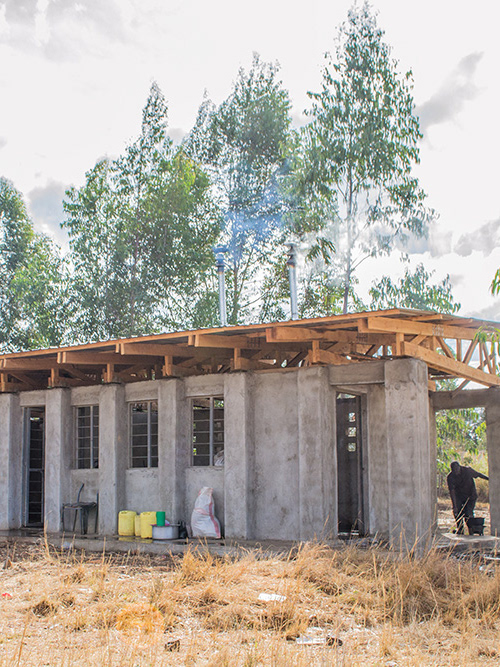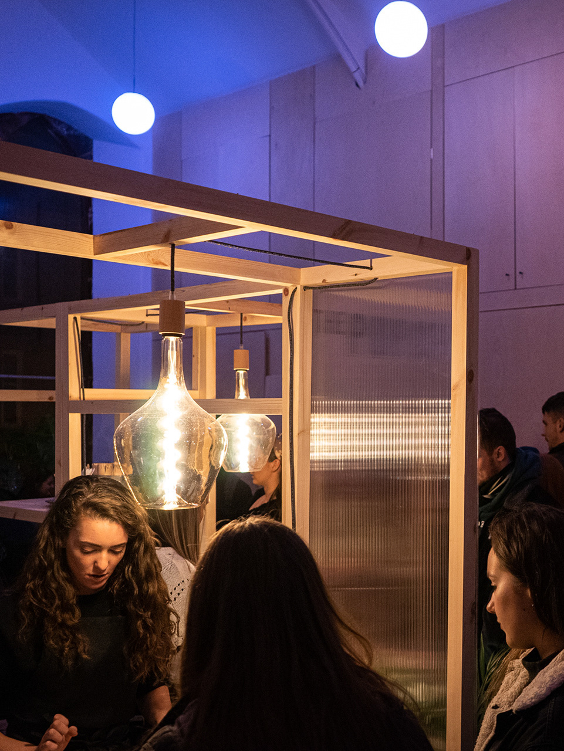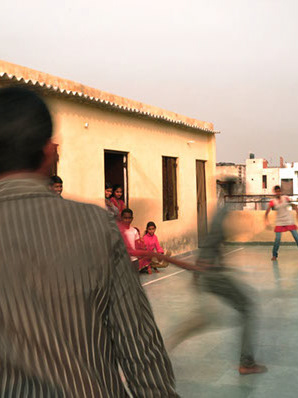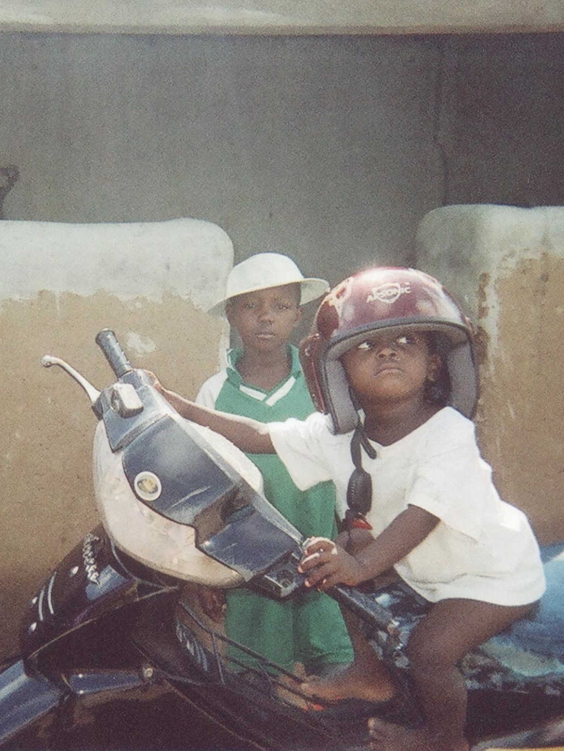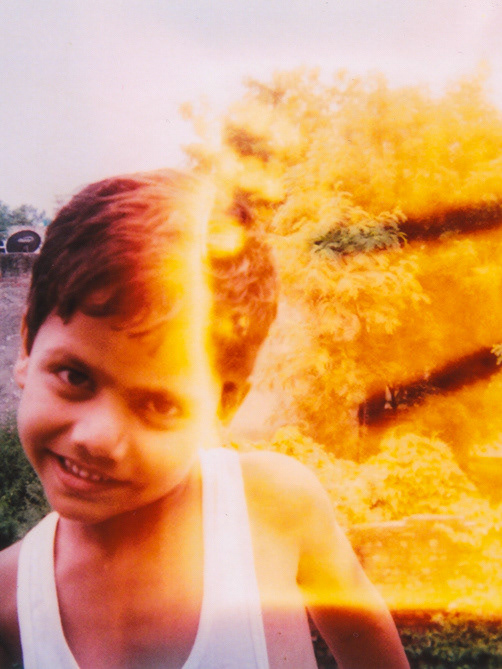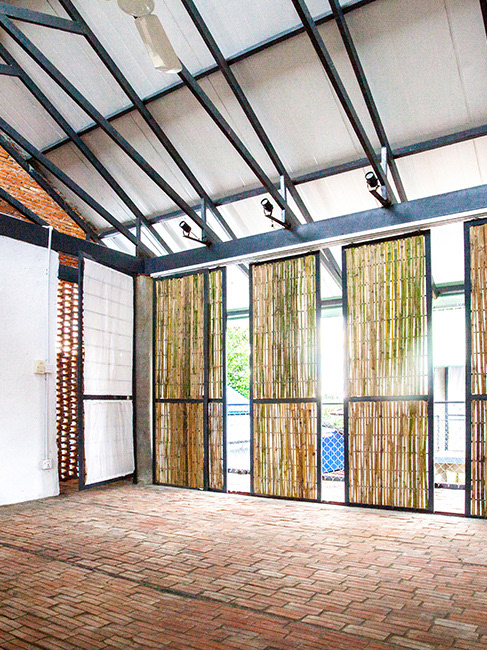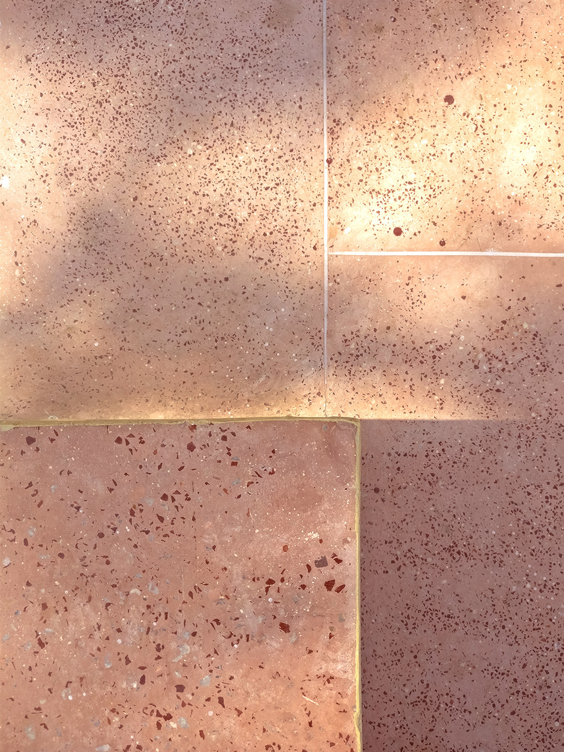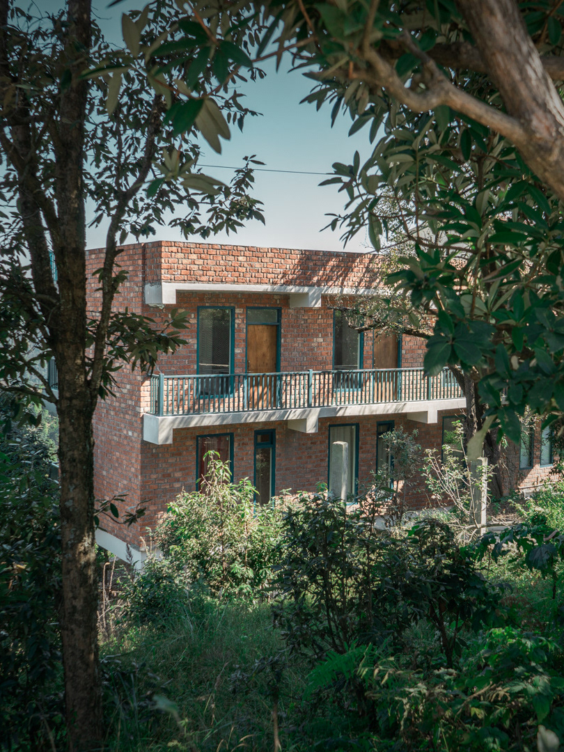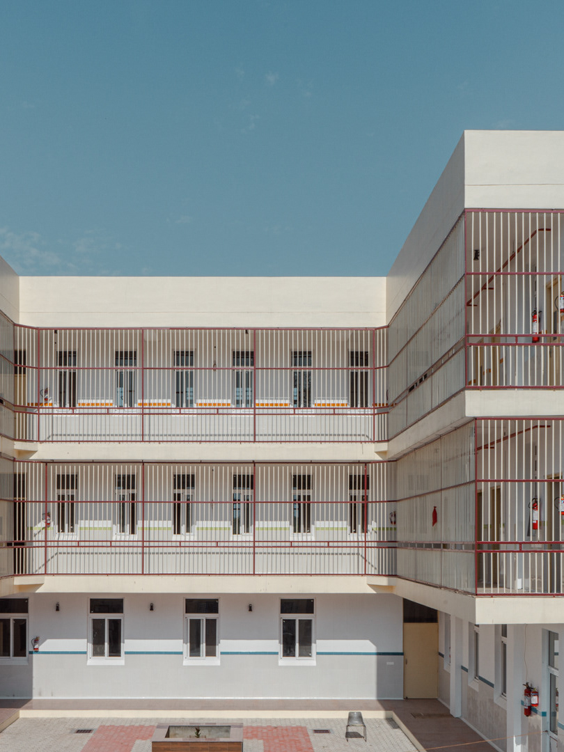This simple and low cost worship space for about 250 people is set amongst mature mango and lychee trees, on the site of a small chapel used by the hospital community since the 1940s. The new building is rotated by around 20º on the site compared to the original orientation in order to optimise natural light while reducing direct solar gain, and also to avoid felling extra trees on the site.
Internally the space is split into a raised stage/dias area, a floor seating/standing area, and a slightly raised seating area, in order to achieve the best sight-lines possible. The split levels are all wheelchair accessible via ramps or the connecting external veranda.
The building is fronted by a deep veranda which is used for gathering and socialising after services, and occasionally as an overflow space for large events by opening up the side windows of the church.
